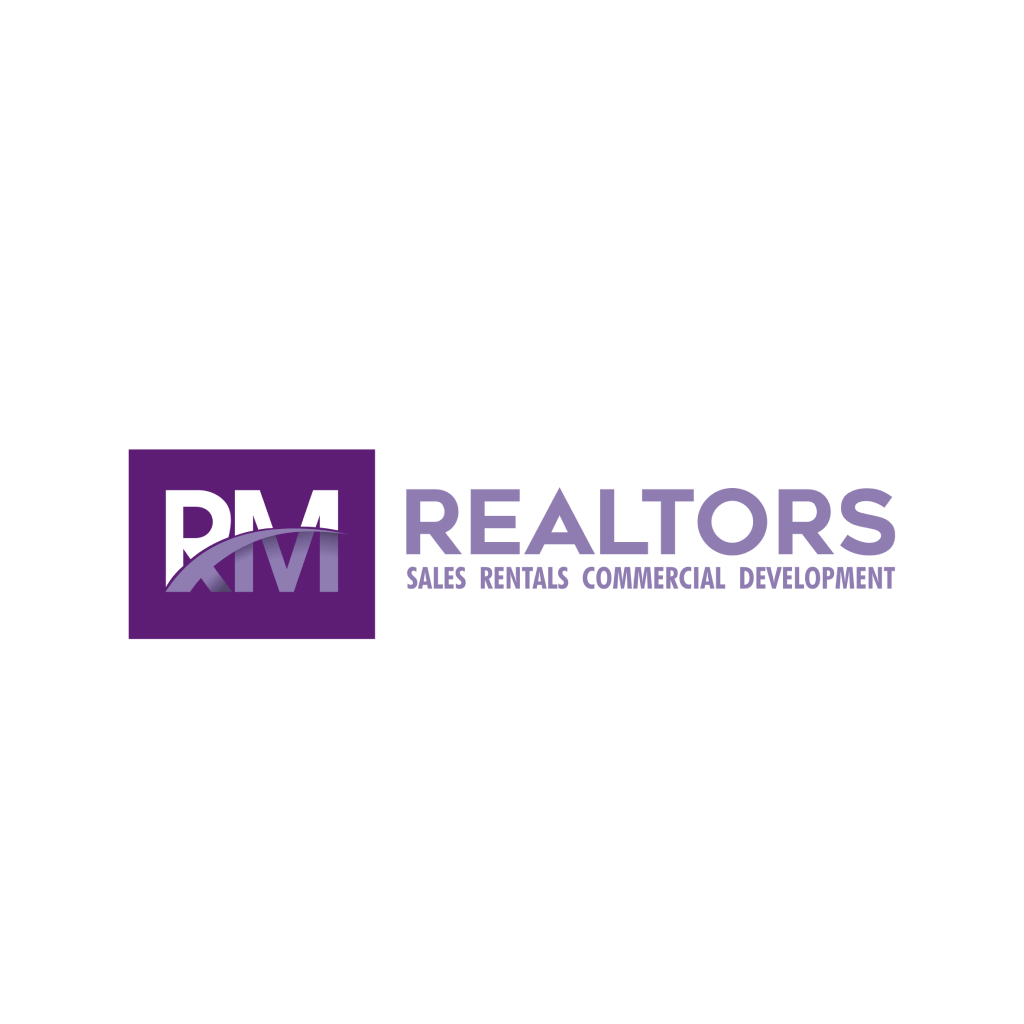R2,395,000
Monthly Bond Repayment R25,129.68
Calculated over 20 years at 11.25% with no deposit.
Change Assumptions
Calculate Affordability | Calculate Bond & Transfer Costs
Monthly Levy
R1,460
R1,460
Monthly Rates
R1,393
R1,393
Special Levy
R125
R125
This house in Waterkloof Estate boasts an ideal location, conveniently situated near popular ameniti
Lock Up and Go!
Upon entering, you are welcomed by an inviting entrance hall that establishes the tone for the spacious and elegant interior.
Downstairs Features:
• Open-plan Living Area: The kitchen, lounge, and dining room are seamlessly integrated, creating a modern and airy space perfect for entertaining and family living.
• Guest Toilet: A convenient feature for visitors, ensuring privacy for the main living areas.
• Study: An ideal space for those working from home or needing a quiet area for productivity.
• Main Bedroom: Luxurious and private, featuring a full en-suite bathroom, providing a serene retreat equipped with all modern amenities.
This home combines comfort, style, and convenience, making it perfect for contemporary family living.
Upstairs Features:
• Two Bedrooms: Both spacious, with one offering its own private balcony, perfect for enjoying morning coffee or relaxing outdoors.
• Full Bathroom: Servicing the upstairs bedrooms, this modern bathroom includes all necessary amenities to ensure comfort and convenience.
A highlight of the upper floor is the beautiful, spacious covered entertaining area. This versatile space is perfect for dining, socializing, and hosting gatherings, providing an exceptional indoor/outdoor living experience regardless of the weather. The upper level adds an extra layer of functionality and luxury, seamlessly blending private retreats with social spaces.
The property also includes double garages, visitor parking for at least four cars, and additional storage space. A convenient entrance door from the garage leads directly into the house, offering easy and secure access, particularly on rainy days or when carrying groceries. This thoughtful design enhances both the practicality and security of the home.
Top of Form
Upon entering, you are welcomed by an inviting entrance hall that establishes the tone for the spacious and elegant interior.
Downstairs Features:
• Open-plan Living Area: The kitchen, lounge, and dining room are seamlessly integrated, creating a modern and airy space perfect for entertaining and family living.
• Guest Toilet: A convenient feature for visitors, ensuring privacy for the main living areas.
• Study: An ideal space for those working from home or needing a quiet area for productivity.
• Main Bedroom: Luxurious and private, featuring a full en-suite bathroom, providing a serene retreat equipped with all modern amenities.
This home combines comfort, style, and convenience, making it perfect for contemporary family living.
Upstairs Features:
• Two Bedrooms: Both spacious, with one offering its own private balcony, perfect for enjoying morning coffee or relaxing outdoors.
• Full Bathroom: Servicing the upstairs bedrooms, this modern bathroom includes all necessary amenities to ensure comfort and convenience.
A highlight of the upper floor is the beautiful, spacious covered entertaining area. This versatile space is perfect for dining, socializing, and hosting gatherings, providing an exceptional indoor/outdoor living experience regardless of the weather. The upper level adds an extra layer of functionality and luxury, seamlessly blending private retreats with social spaces.
The property also includes double garages, visitor parking for at least four cars, and additional storage space. A convenient entrance door from the garage leads directly into the house, offering easy and secure access, particularly on rainy days or when carrying groceries. This thoughtful design enhances both the practicality and security of the home.
Top of Form
Features
Pets Allowed
Yes
Interior
Bedrooms
3
Bathrooms
2.5
Kitchen
1
Reception Rooms
2
Study
1
Furnished
No
Exterior
Garages
2
Security
Yes
Parkings
1
Pool
No
Sizes
Floor Size
220m²
Land Size
367m²

Machelle Henning-Walker
Principal Registered with PPRA(FFC 2023222997) Show number View my listings WhatsApp




































