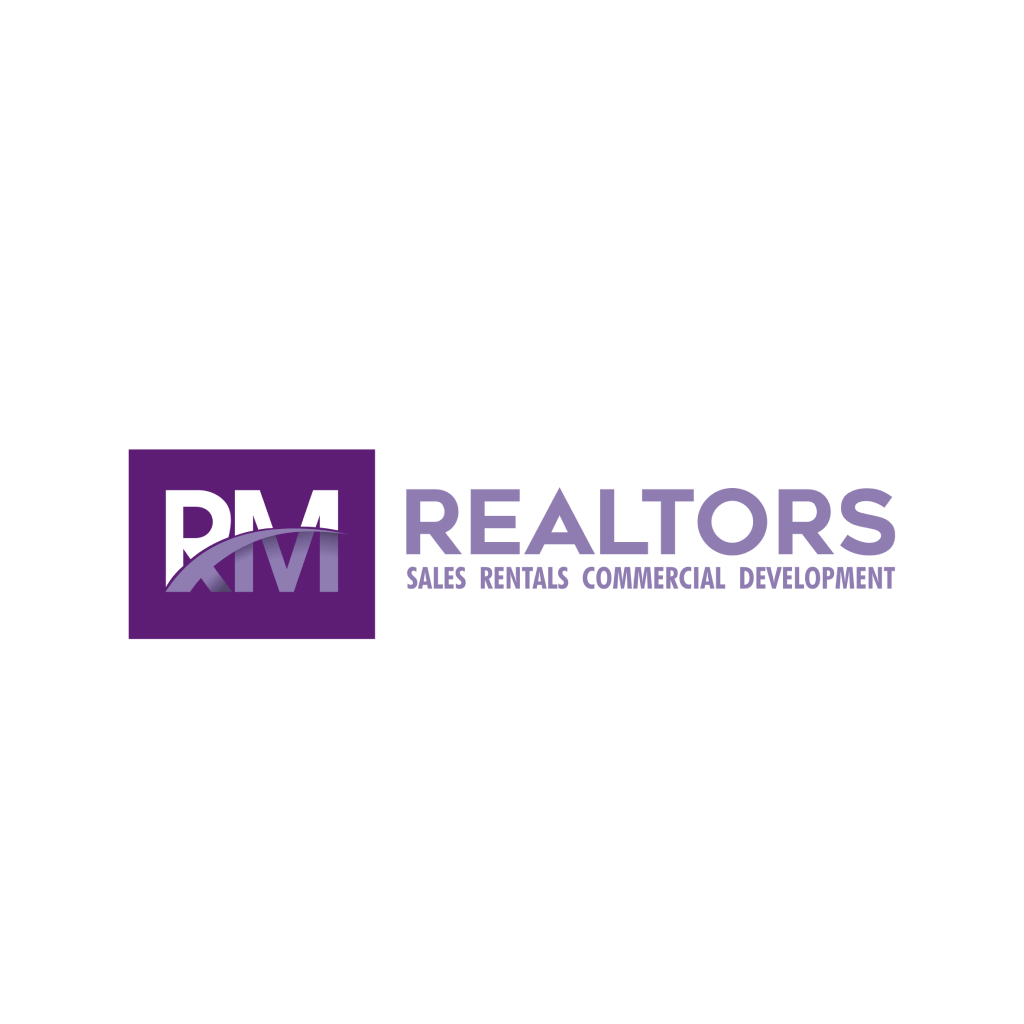R12,750,000
Monthly Bond Repayment R135,969.77
Calculated over 20 years at 11.5% with no deposit.
Change Assumptions
Stunning Provence Style Gem
You know you have arrived !!!
Step into the opulent double-volume entrance hall with barrel vaulted ceilings and you'll know you have arrived.
The warm tones and natural textures of timber and brick are instantly welcoming and homely while the northern orientation ensure natural light flows effortlessly through every room.
Situated at the end of a quiet panhandle and facing out over the Hennops river, you will feel as if you have escaped to the tranquil French countryside each time that you arrive home.
The exceptional list of features include:
- Master Bedroom with walk-in dressing room & large bathroom with natural gas fireplace & open air shower
- 3 bedrooms with en-suite bathrooms
- Guest bedroom with en-suite bathroom & dressing room
- Home office/Study
- 3 Reception rooms
- North facing terrace with views over The Hennops River & Irene Dairy Farm
- Open Plan Kitchen, Lounge & Dining area
- Scullery & Laundry room
- Wine Cellar & Bar
- Staff Quarters
- Boma
- Swimming Pool
Perfectly located, close to Southdowns Shopping Centre, Southdowns College, Irene Dairy Farm, Irene Country Club & Centurion Country Club.
Owners have a social membership to Irene Country Club at no additional cost as well as additional access to Irene Dairy for Pedestrians, Bicycles & Golf Carts.
Additional Features include:
- Automated Irrigation System
- Natural Gas pipeline to Stove, geysers, 6 fireplaces & Braai
- Natural Gas Boilers for under-floor heating
- Airconditioning
- Home Automation
- Central Audio system
- Automated Lighting
- Wi-Fi throughout the house
- Solid Wood Doors
- French Oak Kitchen
Step into the opulent double-volume entrance hall with barrel vaulted ceilings and you'll know you have arrived.
The warm tones and natural textures of timber and brick are instantly welcoming and homely while the northern orientation ensure natural light flows effortlessly through every room.
Situated at the end of a quiet panhandle and facing out over the Hennops river, you will feel as if you have escaped to the tranquil French countryside each time that you arrive home.
The exceptional list of features include:
- Master Bedroom with walk-in dressing room & large bathroom with natural gas fireplace & open air shower
- 3 bedrooms with en-suite bathrooms
- Guest bedroom with en-suite bathroom & dressing room
- Home office/Study
- 3 Reception rooms
- North facing terrace with views over The Hennops River & Irene Dairy Farm
- Open Plan Kitchen, Lounge & Dining area
- Scullery & Laundry room
- Wine Cellar & Bar
- Staff Quarters
- Boma
- Swimming Pool
Perfectly located, close to Southdowns Shopping Centre, Southdowns College, Irene Dairy Farm, Irene Country Club & Centurion Country Club.
Owners have a social membership to Irene Country Club at no additional cost as well as additional access to Irene Dairy for Pedestrians, Bicycles & Golf Carts.
Additional Features include:
- Automated Irrigation System
- Natural Gas pipeline to Stove, geysers, 6 fireplaces & Braai
- Natural Gas Boilers for under-floor heating
- Airconditioning
- Home Automation
- Central Audio system
- Automated Lighting
- Wi-Fi throughout the house
- Solid Wood Doors
- French Oak Kitchen
Features
Pets Allowed
Yes
Interior
Bedrooms
5
Bathrooms
6
Kitchen
1
Reception Rooms
5
Study
1
Furnished
No
Exterior
Garages
3
Security
Yes
Parkings
3
Domestic Accomm.
1
Pool
Yes
Scenery/Views
Yes
Sizes
Floor Size
900m²
Land Size
1,675m²
Extras
24 Hour Access; 24 Hour Response; Air Conditioner; Alarm System; Cellar Bar; Country Living; Country Style; Electric Fencing; Freestanding; Guest Toilet; Estate; Piped Gas; Riverfrontage
STREET MAP
STREET VIEW





















































