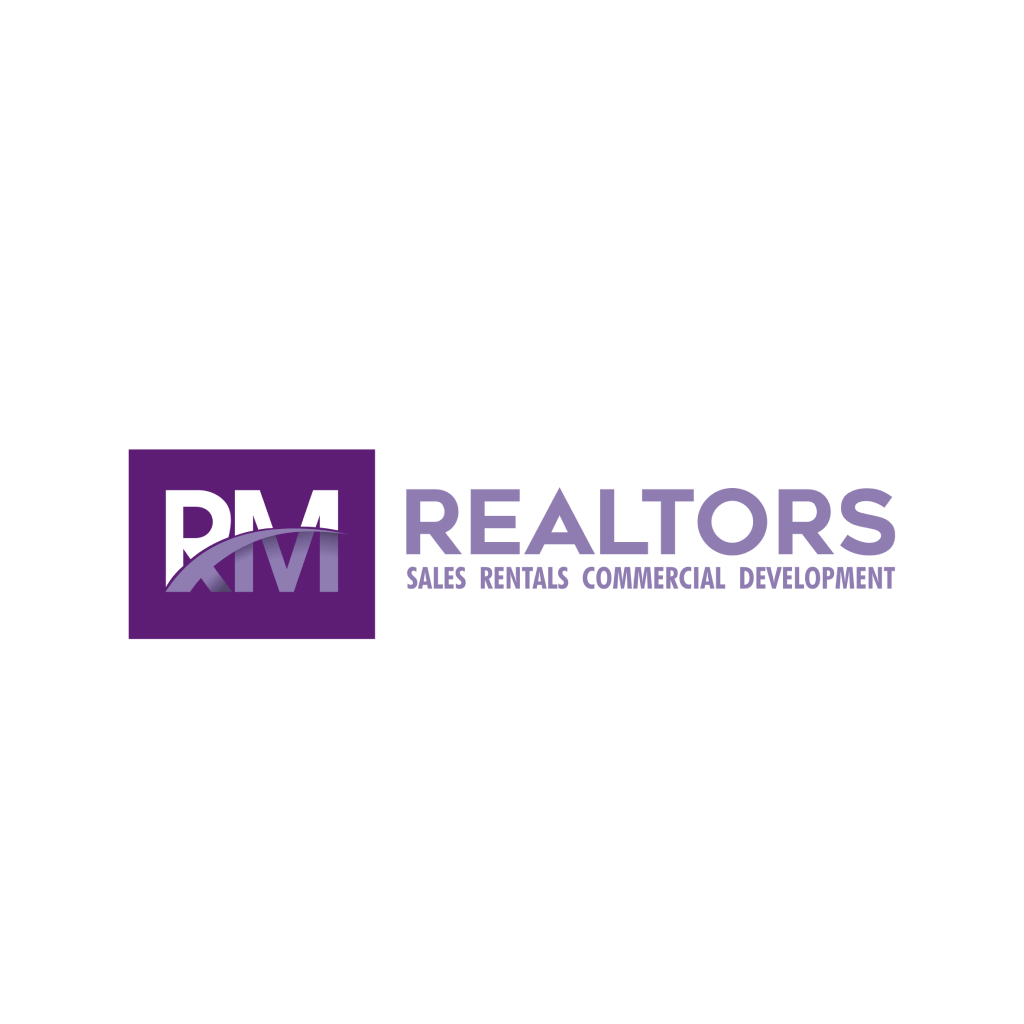R3,595,000
1793 Country Club, Irene Farm Villages, Centurion
Monthly Bond Repayment R37,720.75
Calculated over 20 years at 11.25% with no deposit.
Change Assumptions
Calculate Affordability | Calculate Bond & Transfer Costs
Monthly Levy
R1,740
R1,740
Monthly Rates
R2,329
R2,329
Newly renovated house in the ever so popular Irene Farm Villages
sole and exclusive mandate!
This meticulously renovated residence in the highly desirable Irene Farm Villages epitomizes the seamless integration of modern sophistication with classic elegance. The exterior features a refined, neutral color palette that accentuates its traditional architectural elements, complemented by newly installed aluminum framed windows that flood the interior with natural light.
Upon entry, one is greeted by an expansive open concept living area where pristine hardwood floors provide a cohesive flow throughout. The spacious living room is centered around a cozy fireplace and is framed by large windows, enhancing the room’s warmth and brightness.
The kitchen is a culinary masterpiece, equipped with high-end stainless-steel appliances, quartz countertops, and custom cabinetry that combines functionality with refined aesthetics. A stylish backsplash offers a contemporary flair. Adjacent to the kitchen, the dining area benefits from ample natural light, making it ideal for both family gatherings and formal entertaining. Sliding glass doors open to a newly constructed deck, perfect for al fresco dining or enjoying tranquil mornings.
The home boasts four generously sized bedrooms and four well-appointed bathrooms. The master suite is a luxurious retreat, featuring a spa-like en-suite bathroom complete with a soaking tub, a walk-in shower, and double vanities with modern fixtures. Each additional bedroom provides ample closet space and picturesque views of the estate.
The finished basement offers flexible living space that can serve as a home office, gym, or entertainment area. Additional features include a domestic quarter and a double garage.
The renovation encompasses updated electrical and plumbing systems, ensuring both modern convenience and safety. The exterior grounds are impeccably maintained, with curated landscaping that includes flowering shrubs and mature trees, providing privacy and framing the property, which adjoins a park. A new irrigation system ensures the gardens remain vibrant with minimal maintenance.
In conclusion, this exquisitely renovated home harmonizes contemporary luxury with timeless charm, offering an ideal sanctuary for discerning homeowners.
This meticulously renovated residence in the highly desirable Irene Farm Villages epitomizes the seamless integration of modern sophistication with classic elegance. The exterior features a refined, neutral color palette that accentuates its traditional architectural elements, complemented by newly installed aluminum framed windows that flood the interior with natural light.
Upon entry, one is greeted by an expansive open concept living area where pristine hardwood floors provide a cohesive flow throughout. The spacious living room is centered around a cozy fireplace and is framed by large windows, enhancing the room’s warmth and brightness.
The kitchen is a culinary masterpiece, equipped with high-end stainless-steel appliances, quartz countertops, and custom cabinetry that combines functionality with refined aesthetics. A stylish backsplash offers a contemporary flair. Adjacent to the kitchen, the dining area benefits from ample natural light, making it ideal for both family gatherings and formal entertaining. Sliding glass doors open to a newly constructed deck, perfect for al fresco dining or enjoying tranquil mornings.
The home boasts four generously sized bedrooms and four well-appointed bathrooms. The master suite is a luxurious retreat, featuring a spa-like en-suite bathroom complete with a soaking tub, a walk-in shower, and double vanities with modern fixtures. Each additional bedroom provides ample closet space and picturesque views of the estate.
The finished basement offers flexible living space that can serve as a home office, gym, or entertainment area. Additional features include a domestic quarter and a double garage.
The renovation encompasses updated electrical and plumbing systems, ensuring both modern convenience and safety. The exterior grounds are impeccably maintained, with curated landscaping that includes flowering shrubs and mature trees, providing privacy and framing the property, which adjoins a park. A new irrigation system ensures the gardens remain vibrant with minimal maintenance.
In conclusion, this exquisitely renovated home harmonizes contemporary luxury with timeless charm, offering an ideal sanctuary for discerning homeowners.
Features
Pets Allowed
Yes
Interior
Bedrooms
4
Bathrooms
4
Kitchen
1
Reception Rooms
2
Study
1
Furnished
No
Exterior
Garages
2
Security
Yes
Parkings
2
Domestic Accomm.
1
Pool
No
Scenery/Views
Yes
Sizes
Floor Size
330m²
Land Size
622m²
STREET MAP
STREET VIEW

Machelle Henning-Walker
Principal Registered with PPRA(FFC 2023222997) Show number View my listings WhatsApp



















































